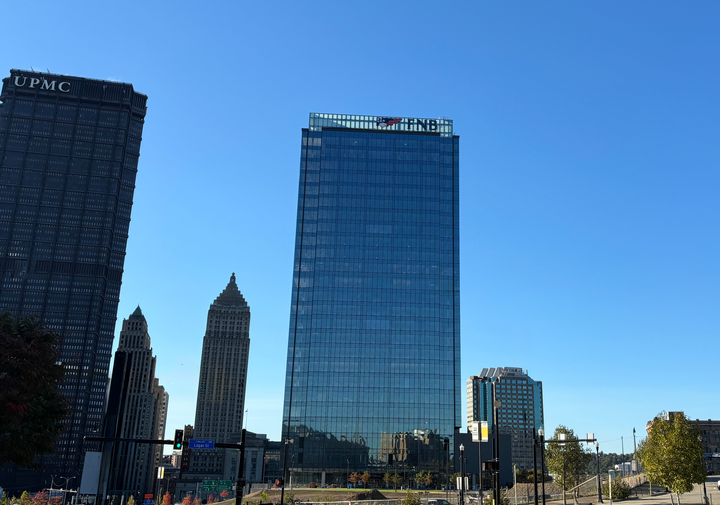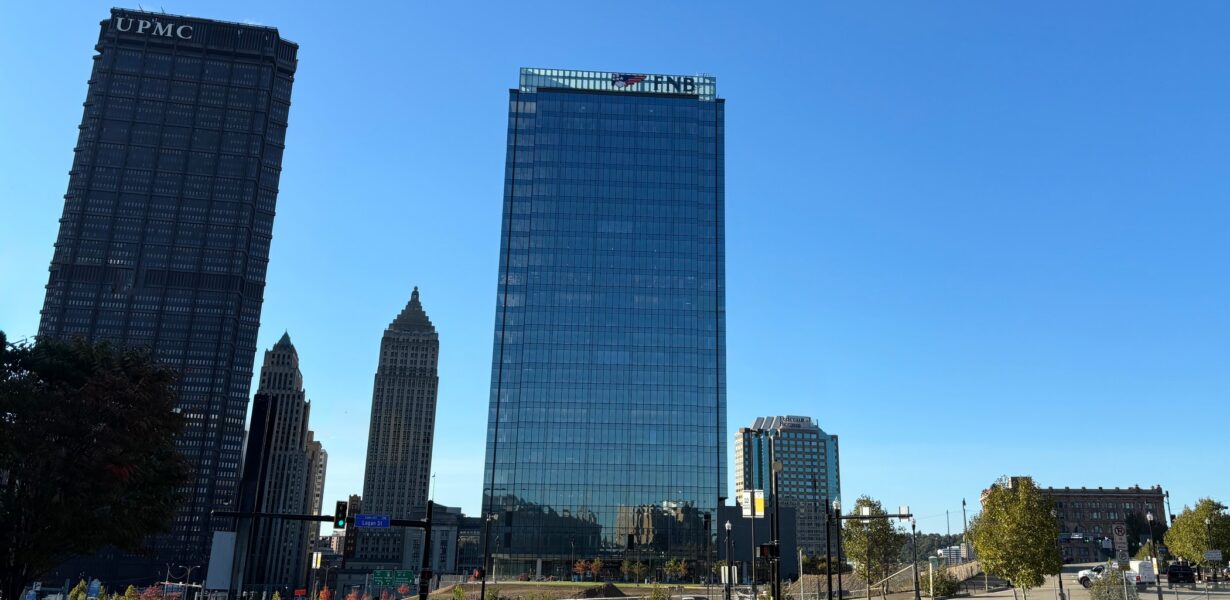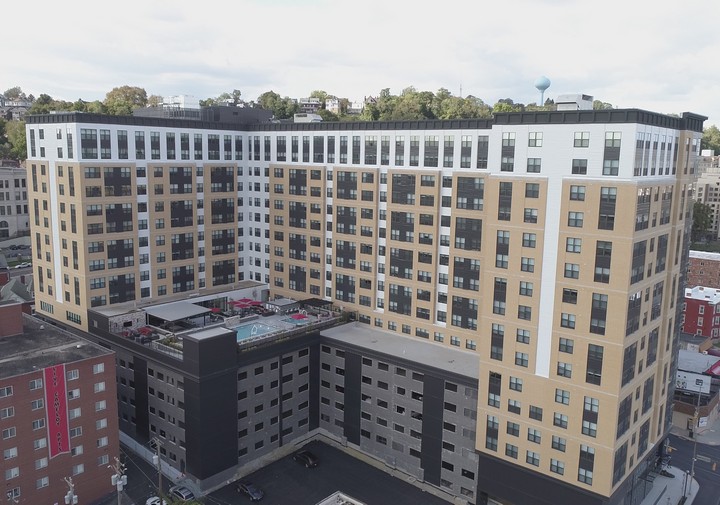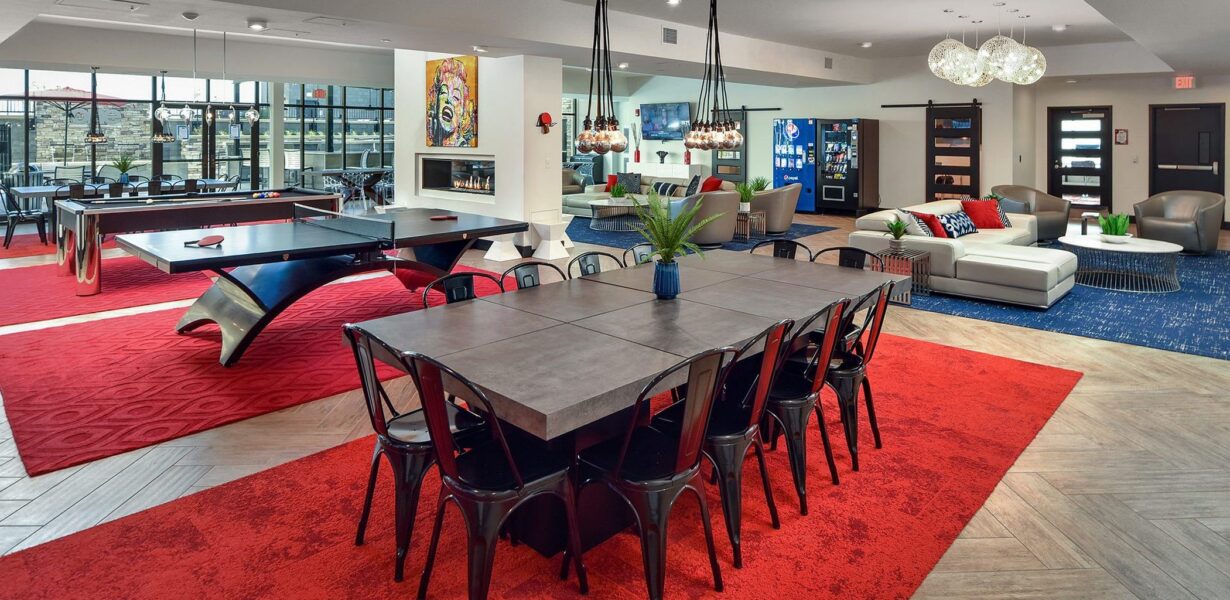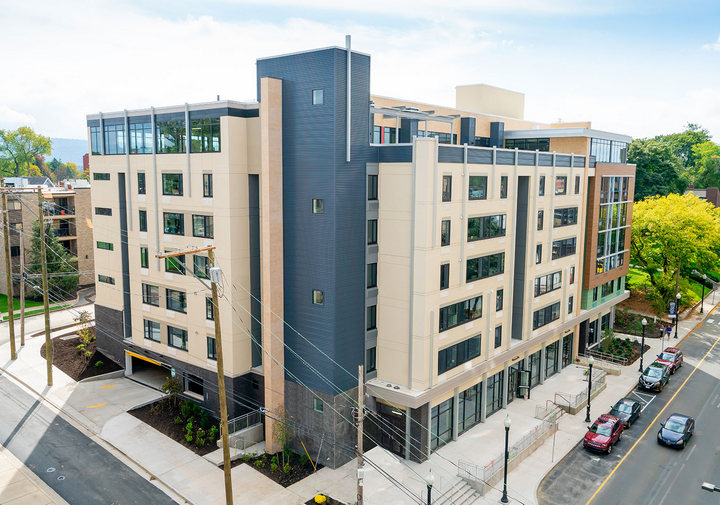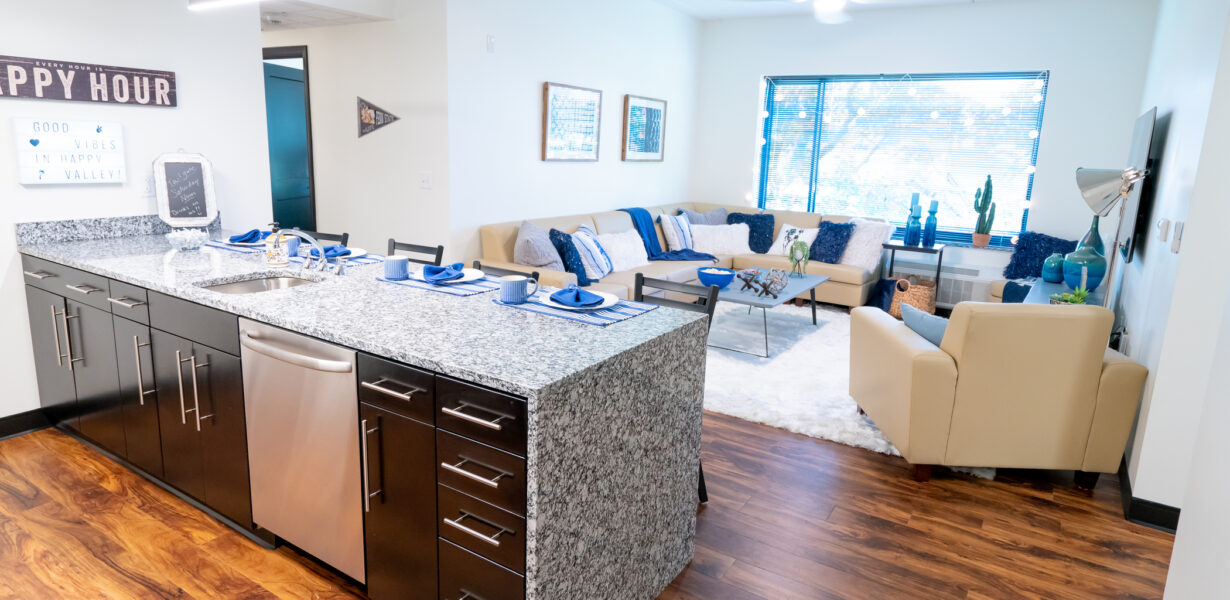CJL Engineering designed the mechanical and electrical systems for the new 24-story, $200 million FNB Financial Center. The sustainable mixed-use project will contain over 387,000 SF of Class A office space, over 20,000 SF of multi-level retail space and a two-story parking structure. The green space adjacent to FNB Financial Center also will be named The Plaza at FNB Financial Center, where the Company plans to host various community events. Upon opening, FNB will occupy more than 160,000 SF of office space with additional options to expand to accommodate future growth, and nearly 2,000 SF of street level retail space which will be occupied by a state-of-the-art FNB technology branch.
